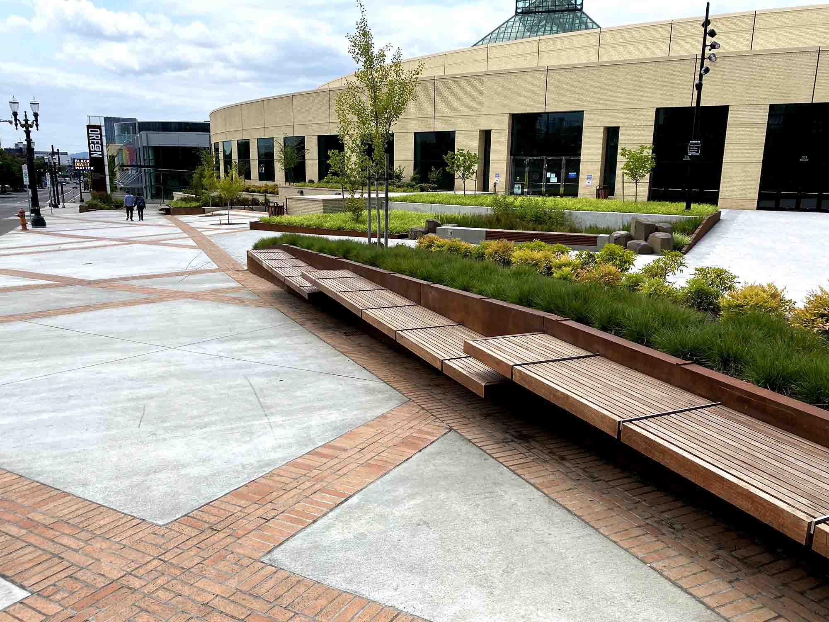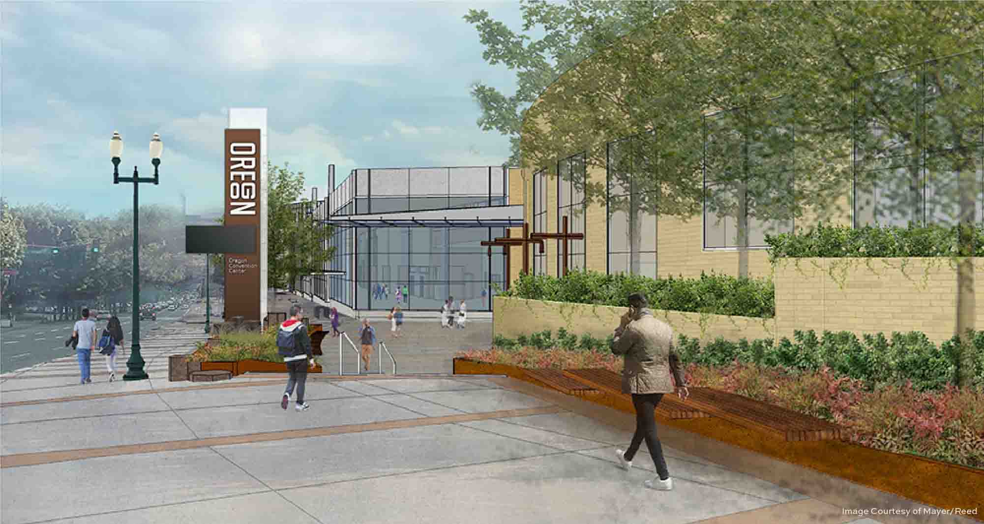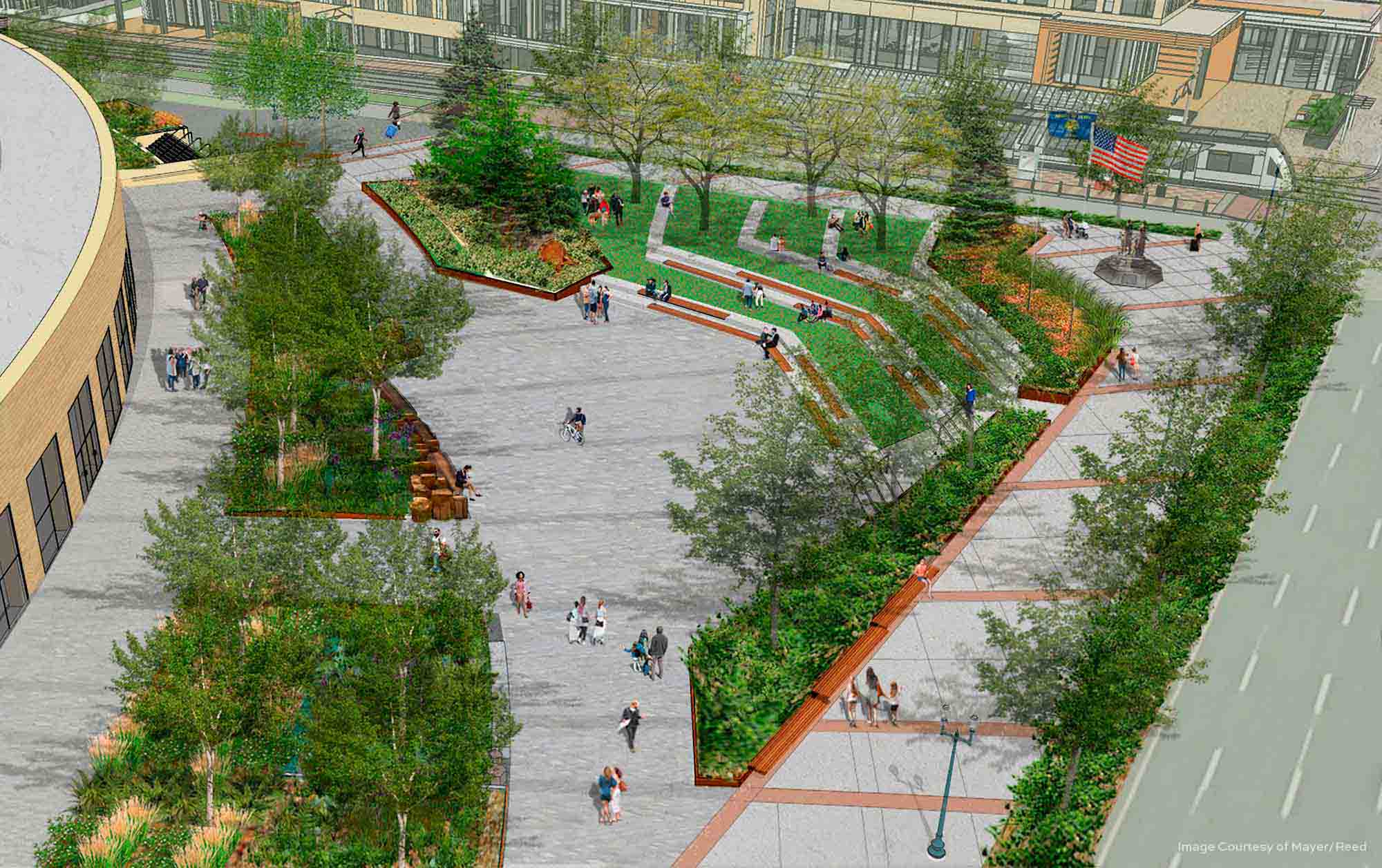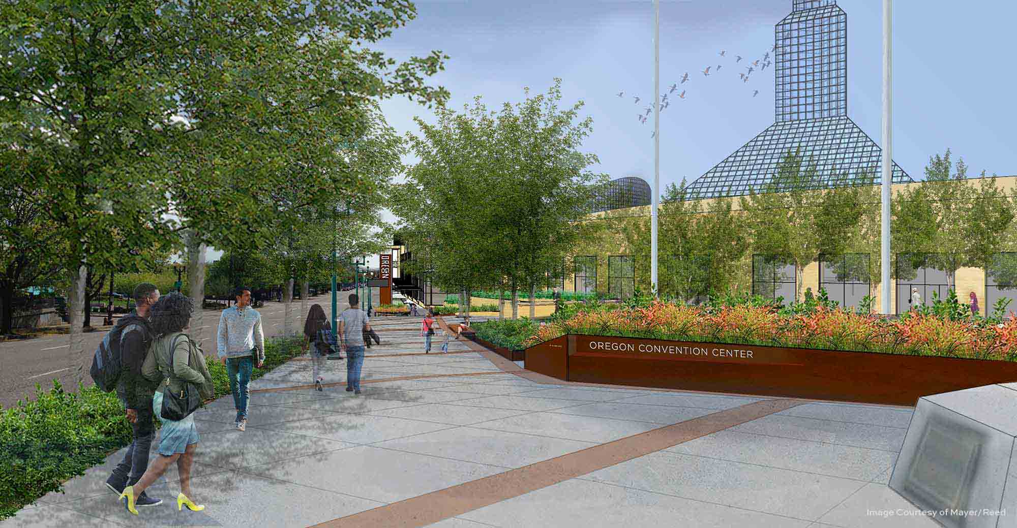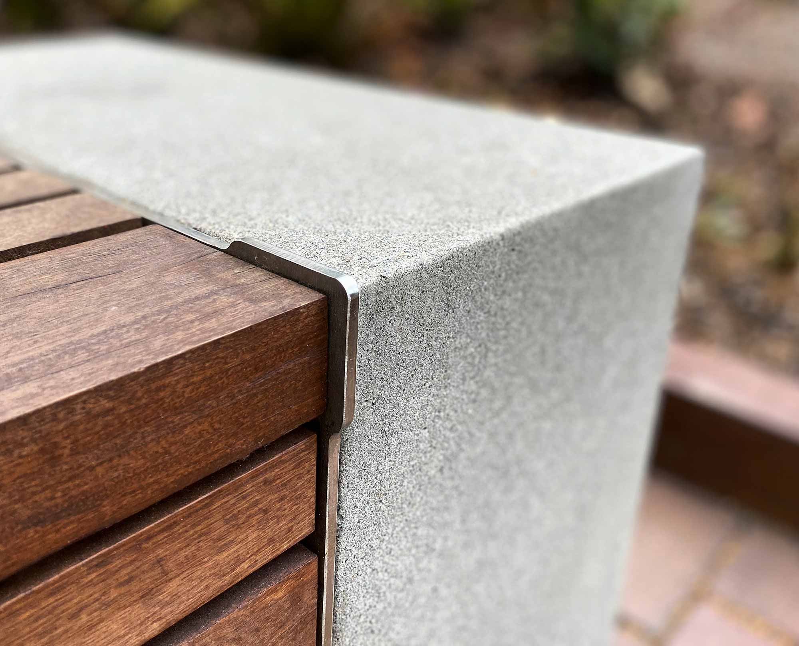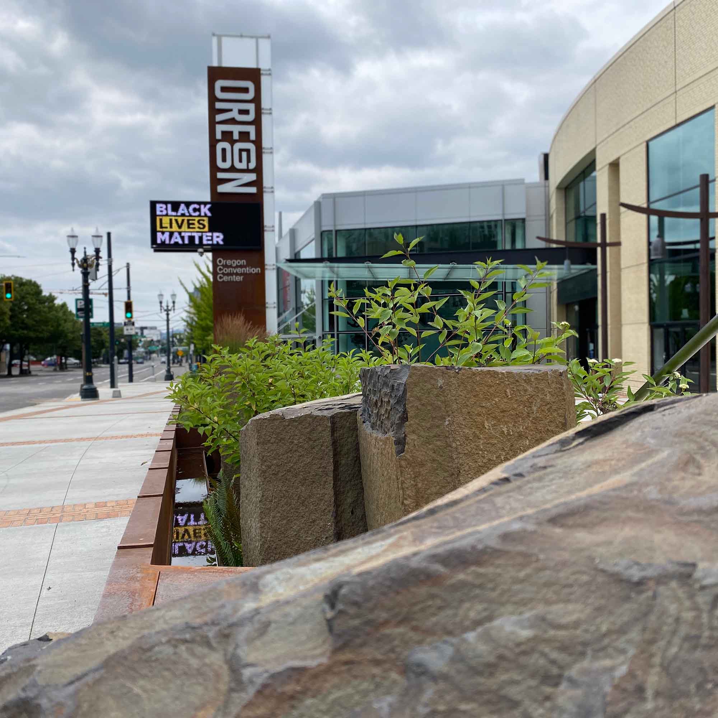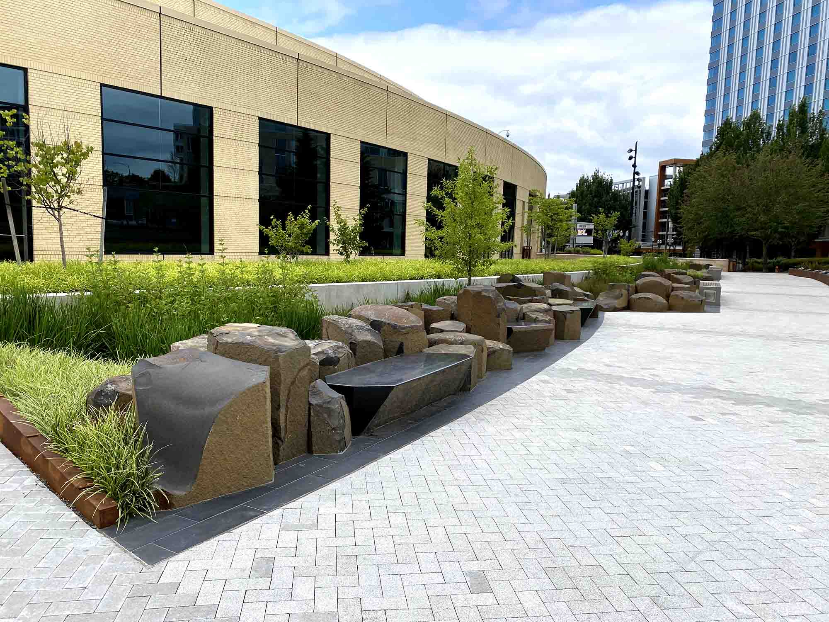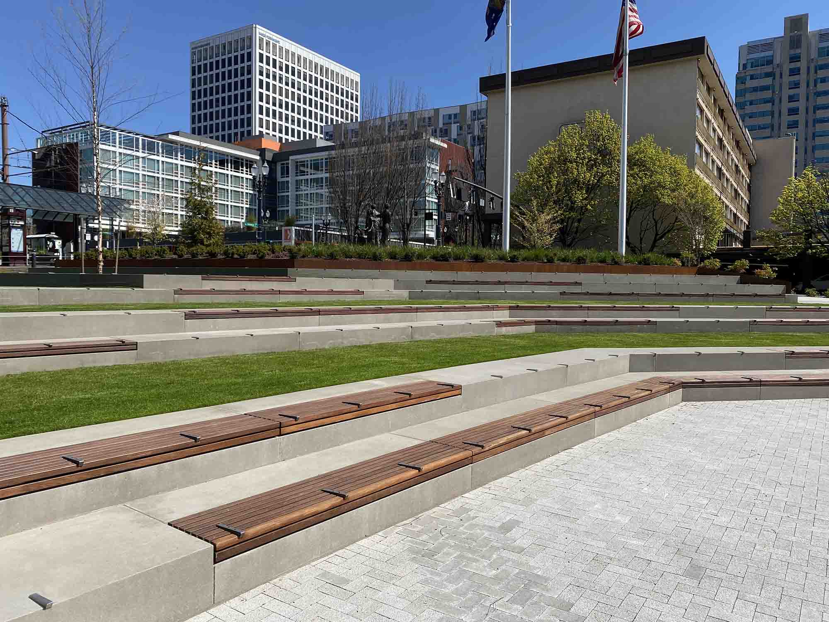Clubhouse at Domaine Serene
Dundee Oregon • 2017
*Work completed with Mayer/Reed
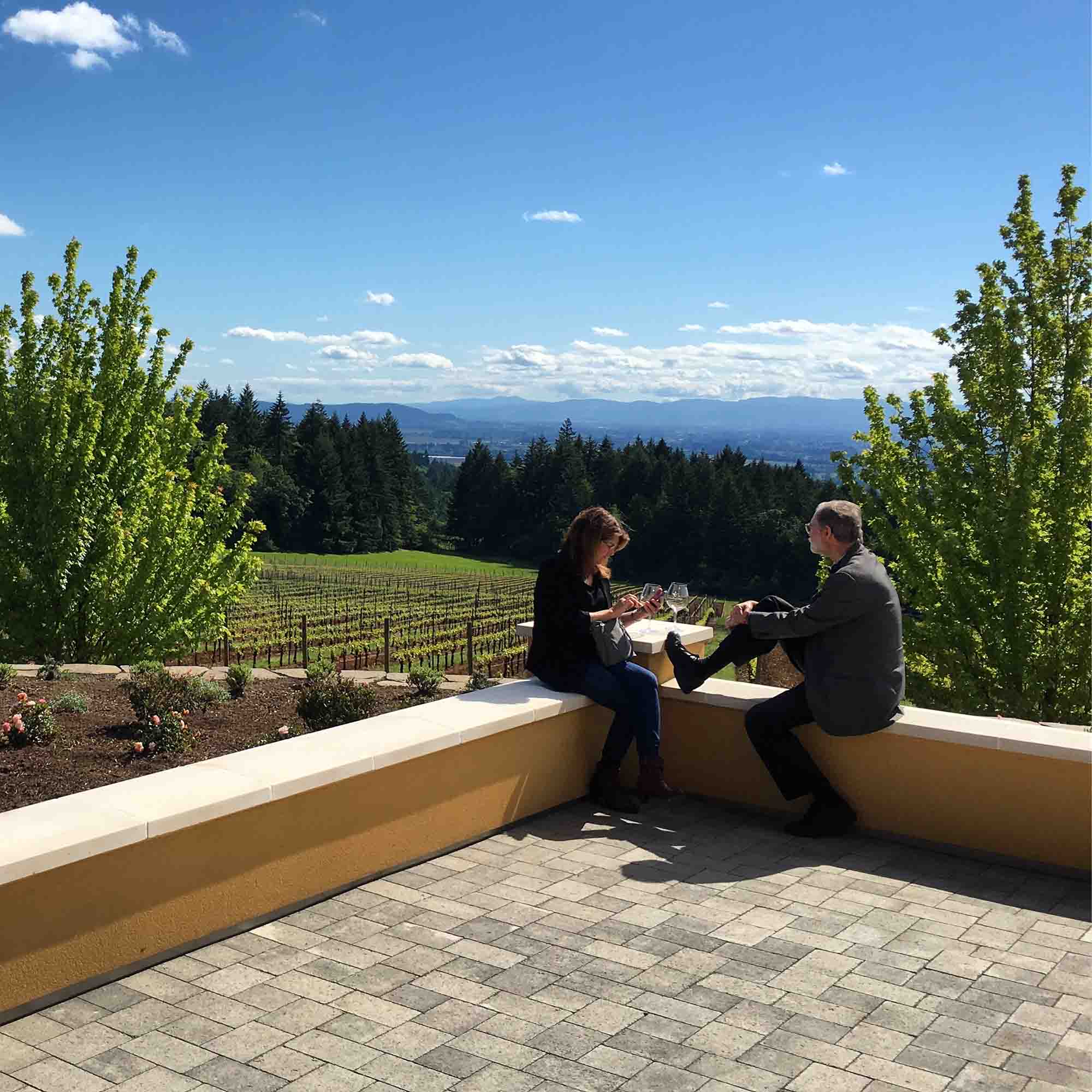
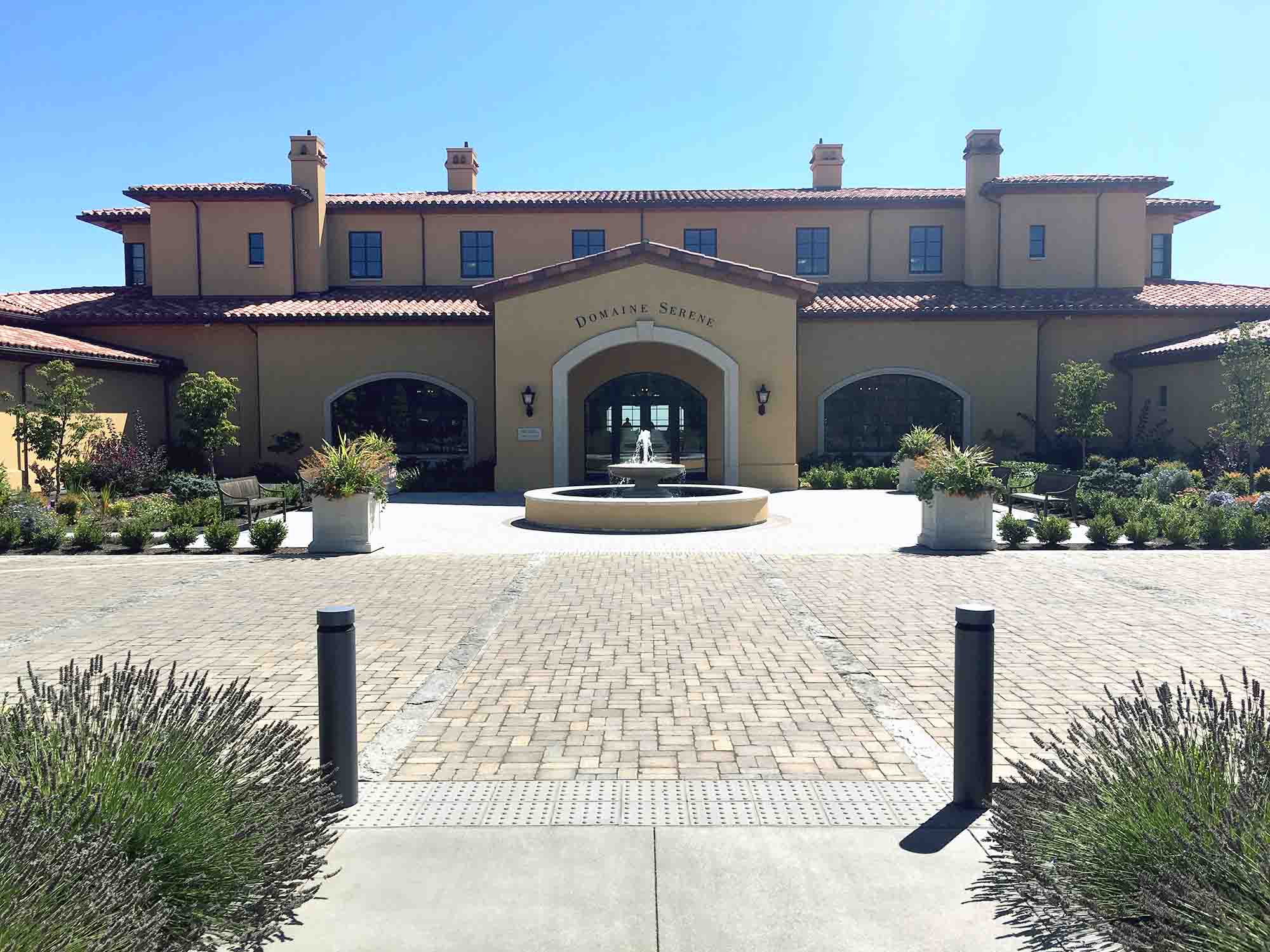
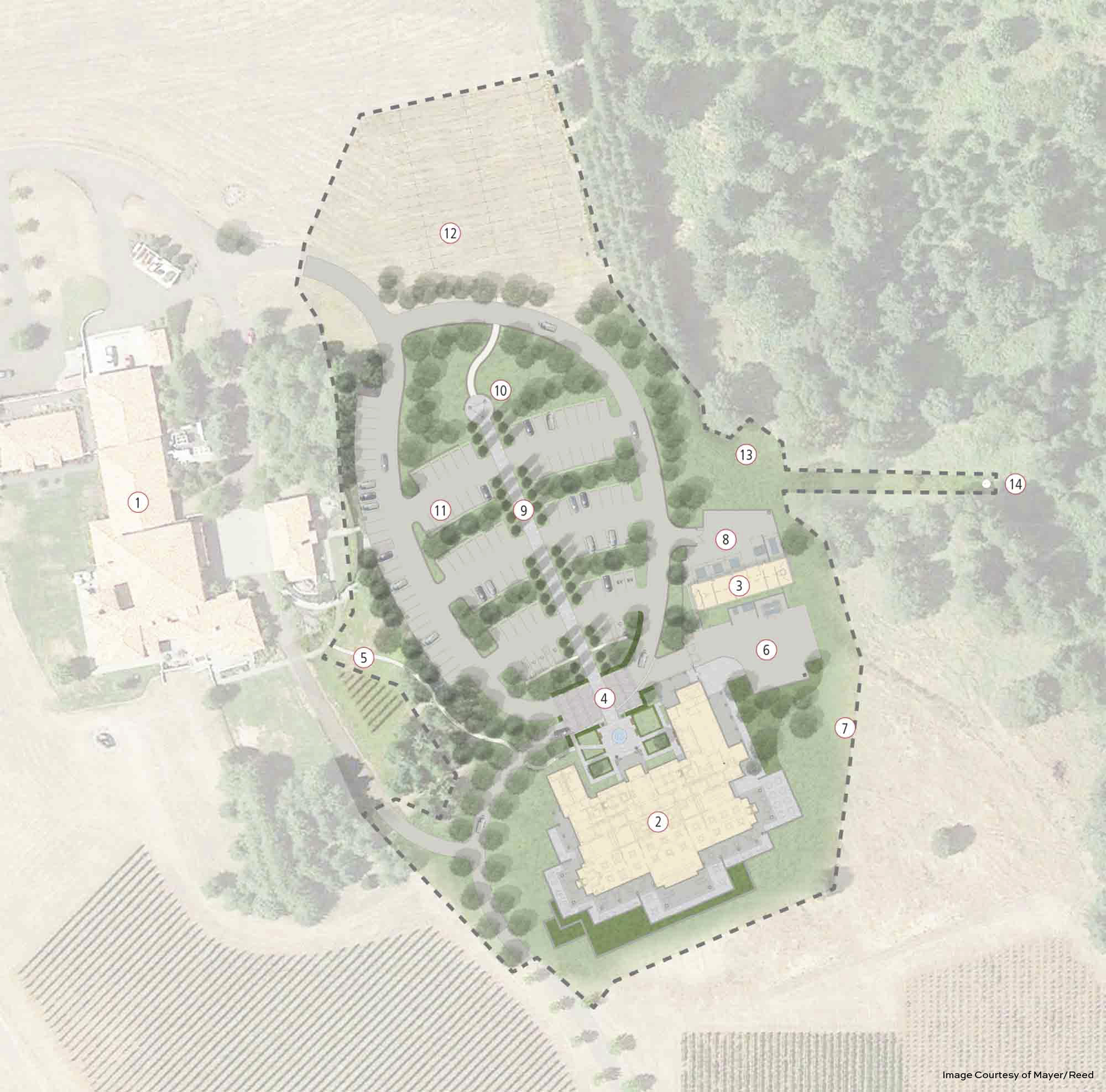
In the heart of Oregon’s Dundee Hills, Domaine Serene has been producing wine since 2001. Over the years the number of visitors to the winery continued to grow until it became necessary for a new approach to welcoming their guests. Waterleaf Architecture and Mayer/Reed were selected to lead the design team for a new hospitality clubhouse project.
Located at the top of Winery Hill, the challenge was to provide a new 34,000 sf clubhouse that complemented the existing five-level gravity winery to create the feeling of a hilltop village while maintaining a sense of intimacy and improved circulation. The design seamlessly integrates the new clubhouse into the existing site. The site is organized around a strong central axis, providing an intuitive and simple wayfinding system. The axial tree lined path connects the hilltop flagpole plaza to the new entry plaza. Upon entering the clubhouse, the axis continues to the tasting bar and hospitality terrace where world class wine and service are offered with sweeping views to Domaine Serene’s members and guests from around the world.
Client: Domaine Serene
Architect: Waterleaf Architects
Brian was the landscape architect and project manager for Mayer/Reed’s project team, working closely with founding principal Carol Mayer-Reed, FASLA. In collaboration with Waterleaf Architects and Schommer & Sons Construction, Brian managed the effort from site analysis and programming through the documentation and permitting phases and finally through construction observation to a successful completion.
