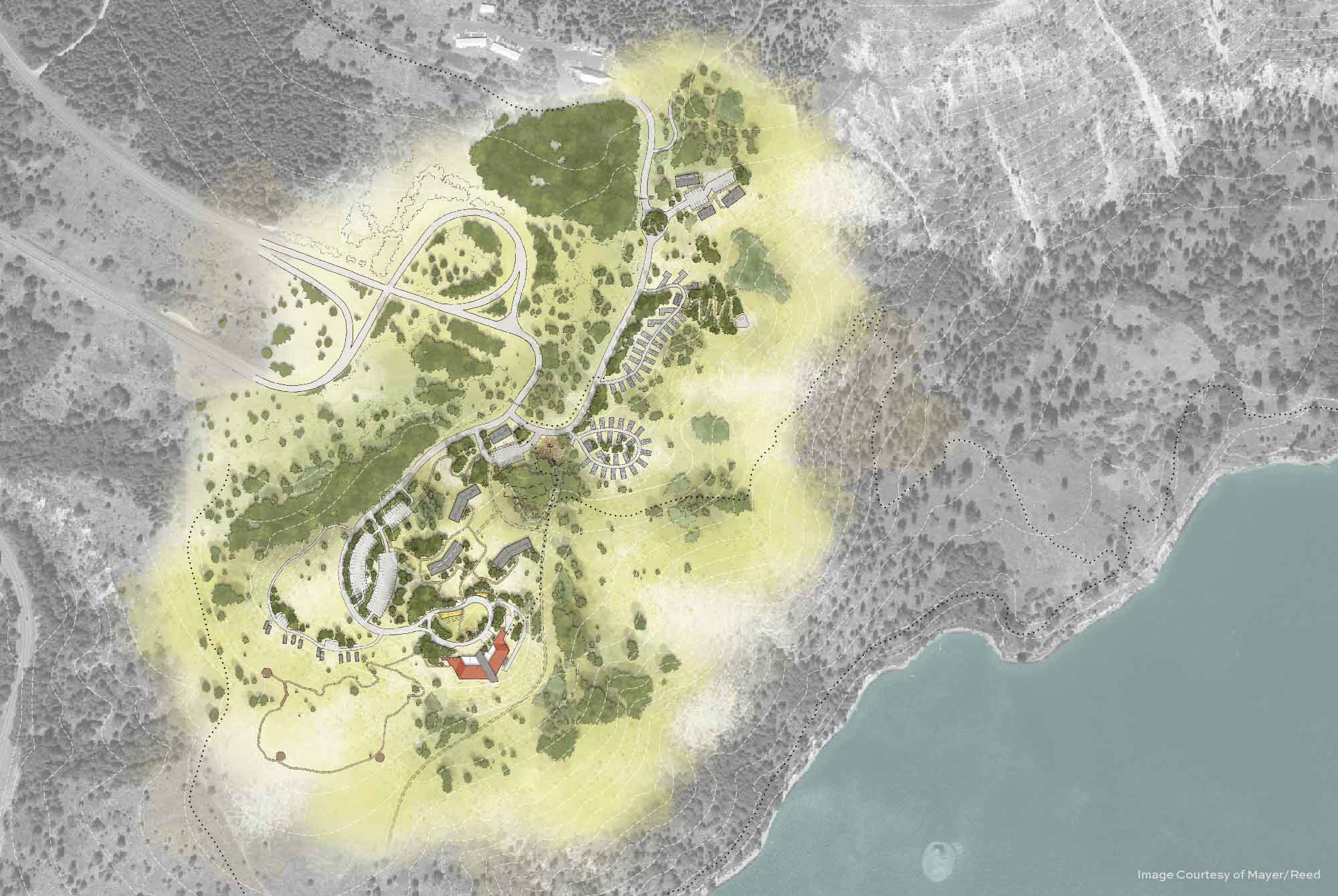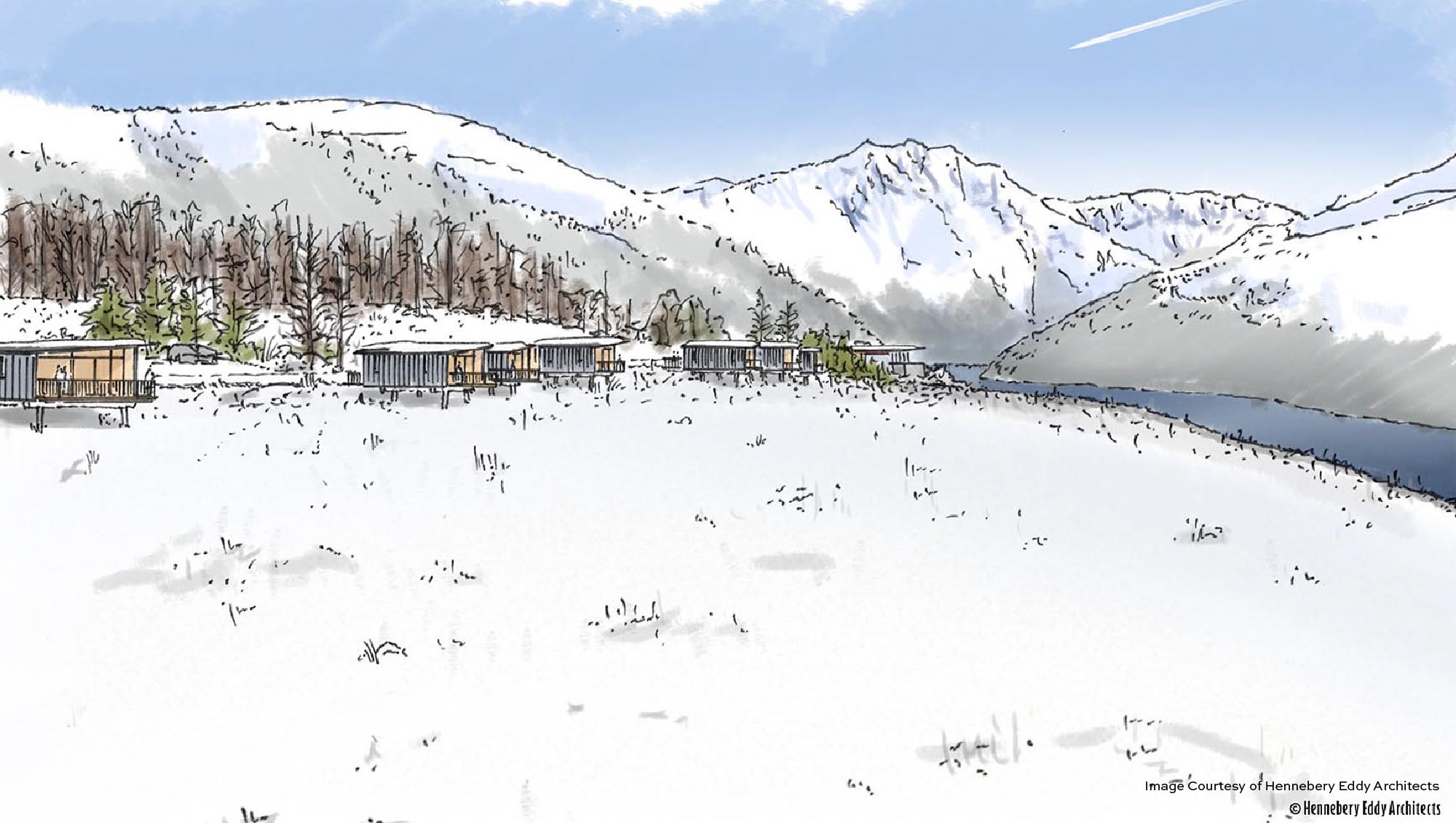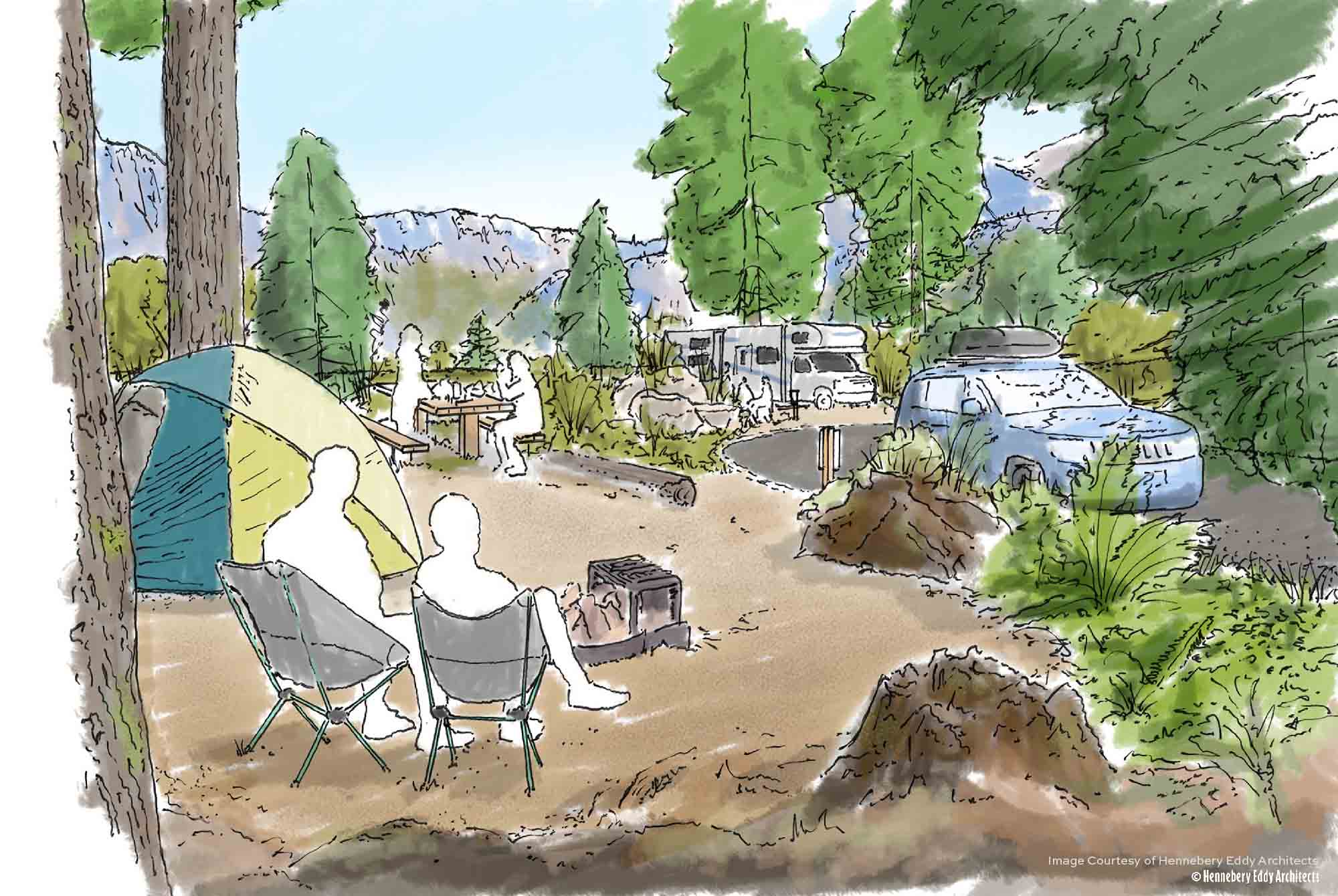Coldwater Campus Masterplan
Mount St. Helens, Washington • Completed 2020
*Work completed at Mayer/Reed
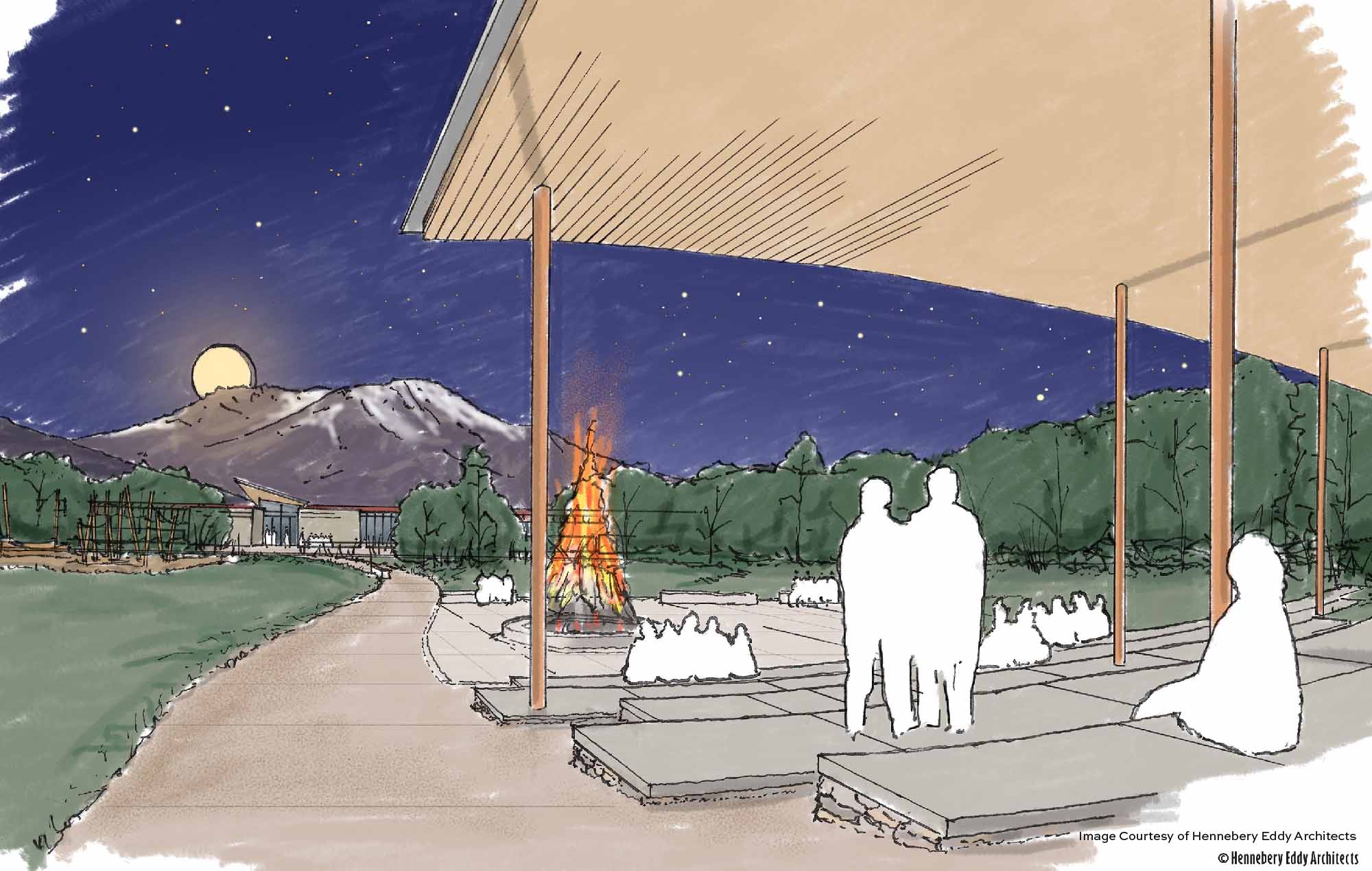
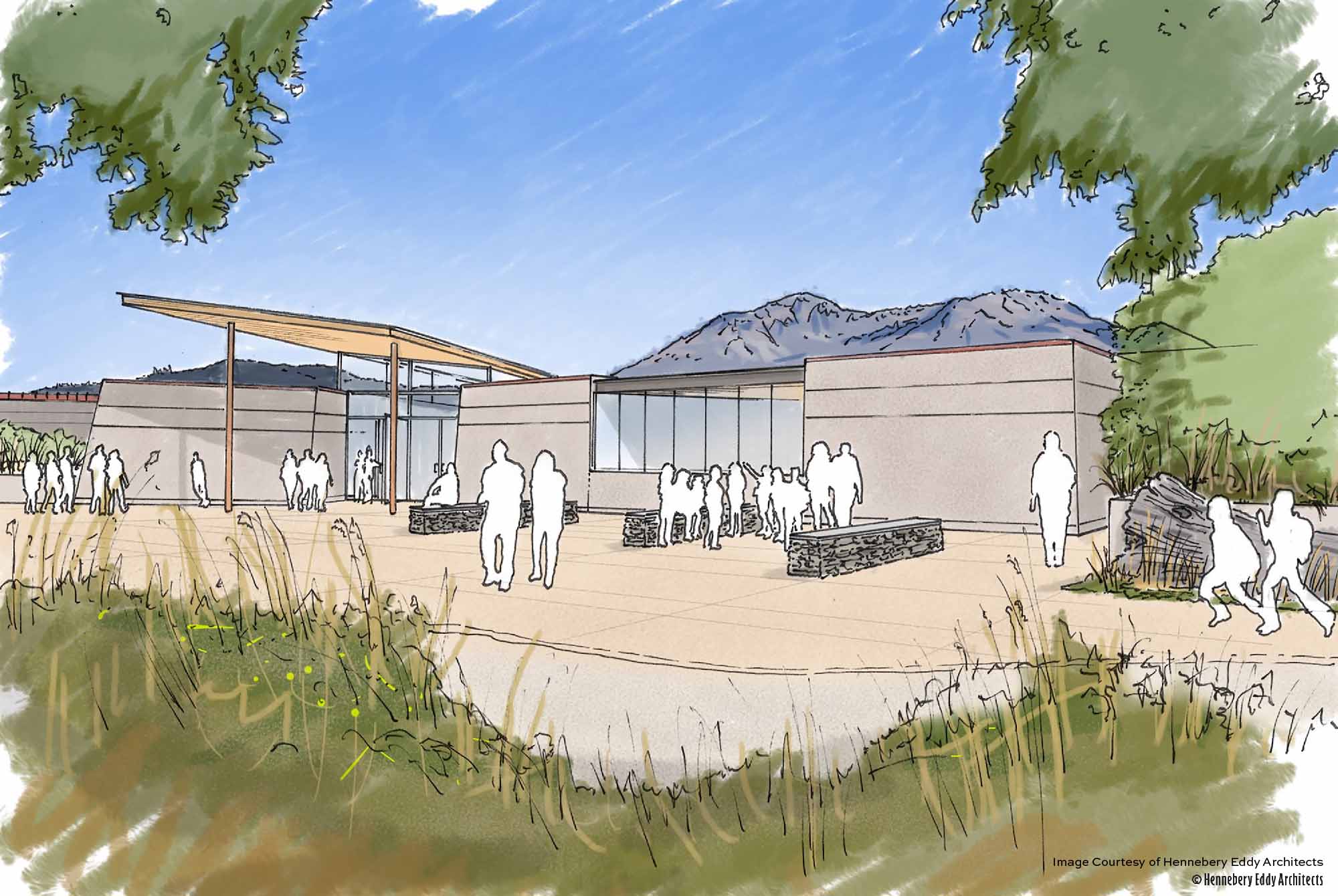
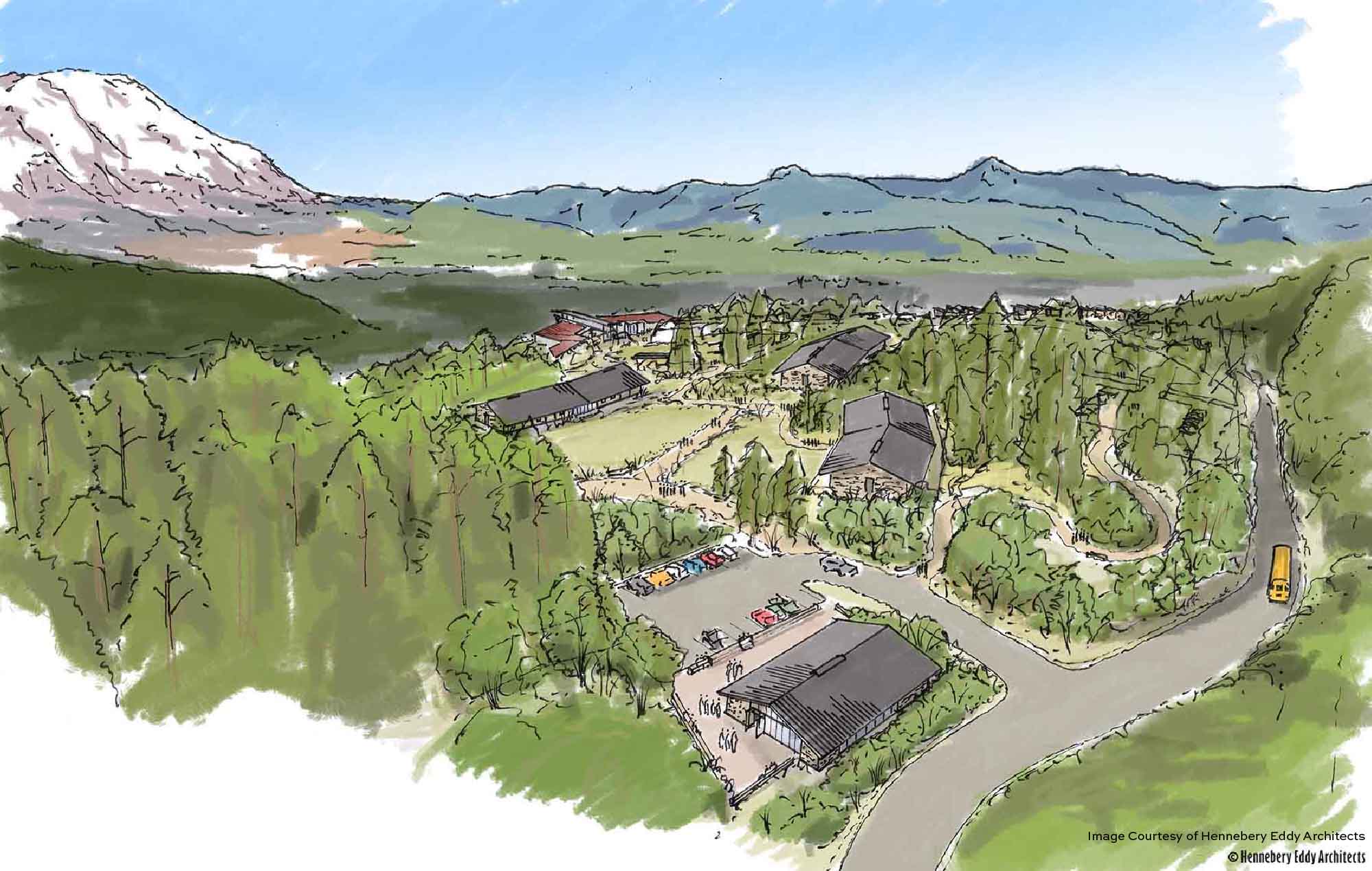
Situated atop a dramatic ridgeline above Coldwater Lake at the base of Mount St. Helens, the Coldwater visitor center offers a unique educational opportunity with sweeping views of the surrounding landscape. The Mount St. Helens Institute (MSHI) is an educational organization whose mission is, “To advance understanding and stewardship of the Earth through science, education, and exploration of volcanic landscapes.” Due to the success of their programs, MSHI identified the need to develop a masterplan vision for the modernization and expansion of their Coldwater Campus facility at the National Volcanic Monument to fully realize the mission and vision of the organization.
The master plan recounts the cultural and physical history of the site, catalogues present conditions, and identifies a vision for strategically applying the organizational goals and mission in a series of phased improvements.
Client: Mount St. Helens Institute
Architect: Hennebery Eddy Architects
"...a vision to modernize and expand the Coldwater Campus..."
Brian Stuhr led Mayer/Reed’s project team, working closely with principal Jeramie Shane and in collaboration with Hennebery Eddy Architects. The master plan reorganizes the site into three zones: an educational campus, a public campground, and private cabins. The reimagined roads, paths and trails are designed to provide intuitive wayfinding and gently separate the public areas from the semi-private zones. A new amphitheater and common green provide outdoor gathering and teaching space with stunning views of Mount St. Helens. From the careful arrangement of new buildings to the placement and grading of new roads and landscape elements, each design decision works to strengthen the relationship between the site and the volcano.
