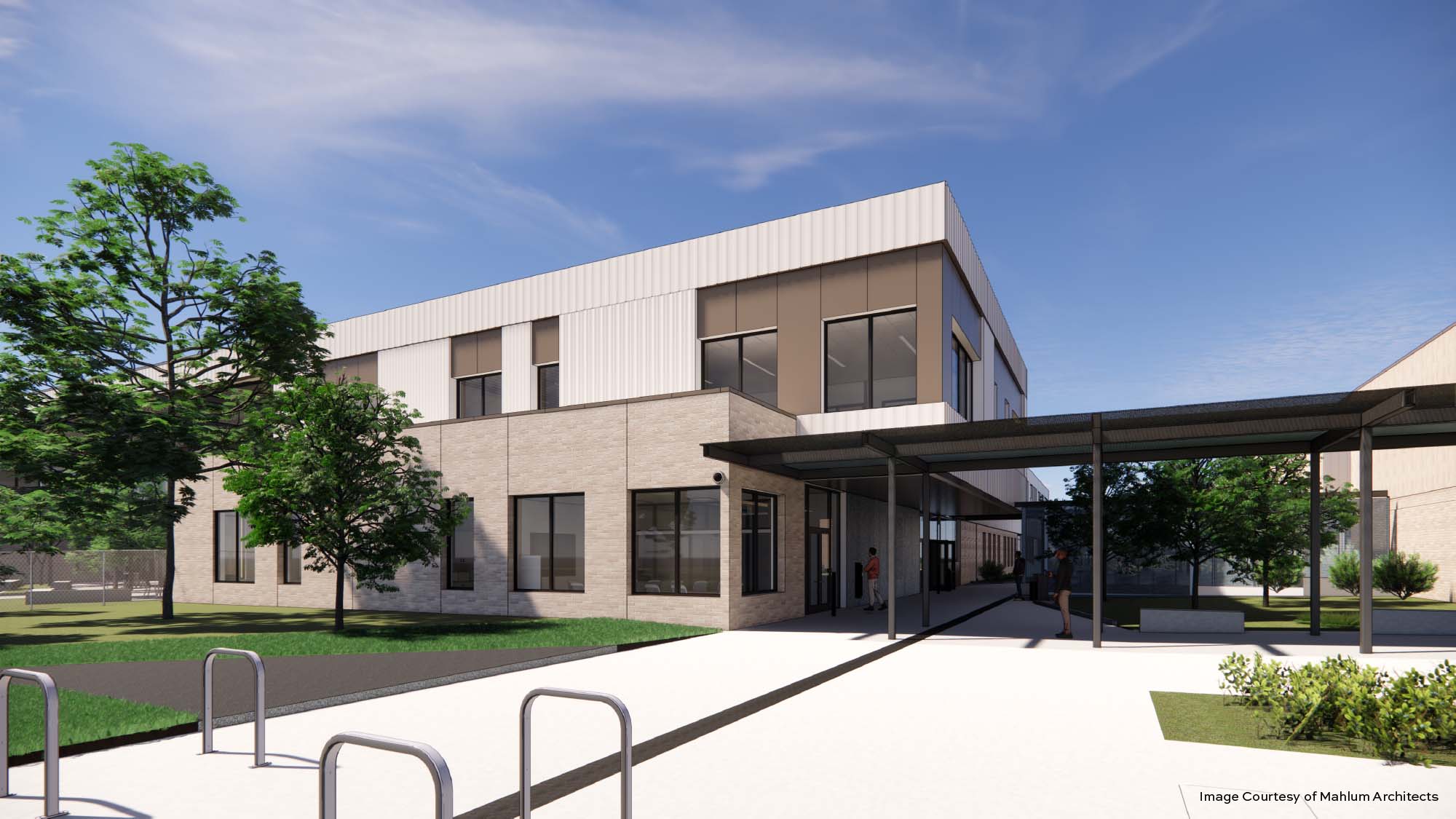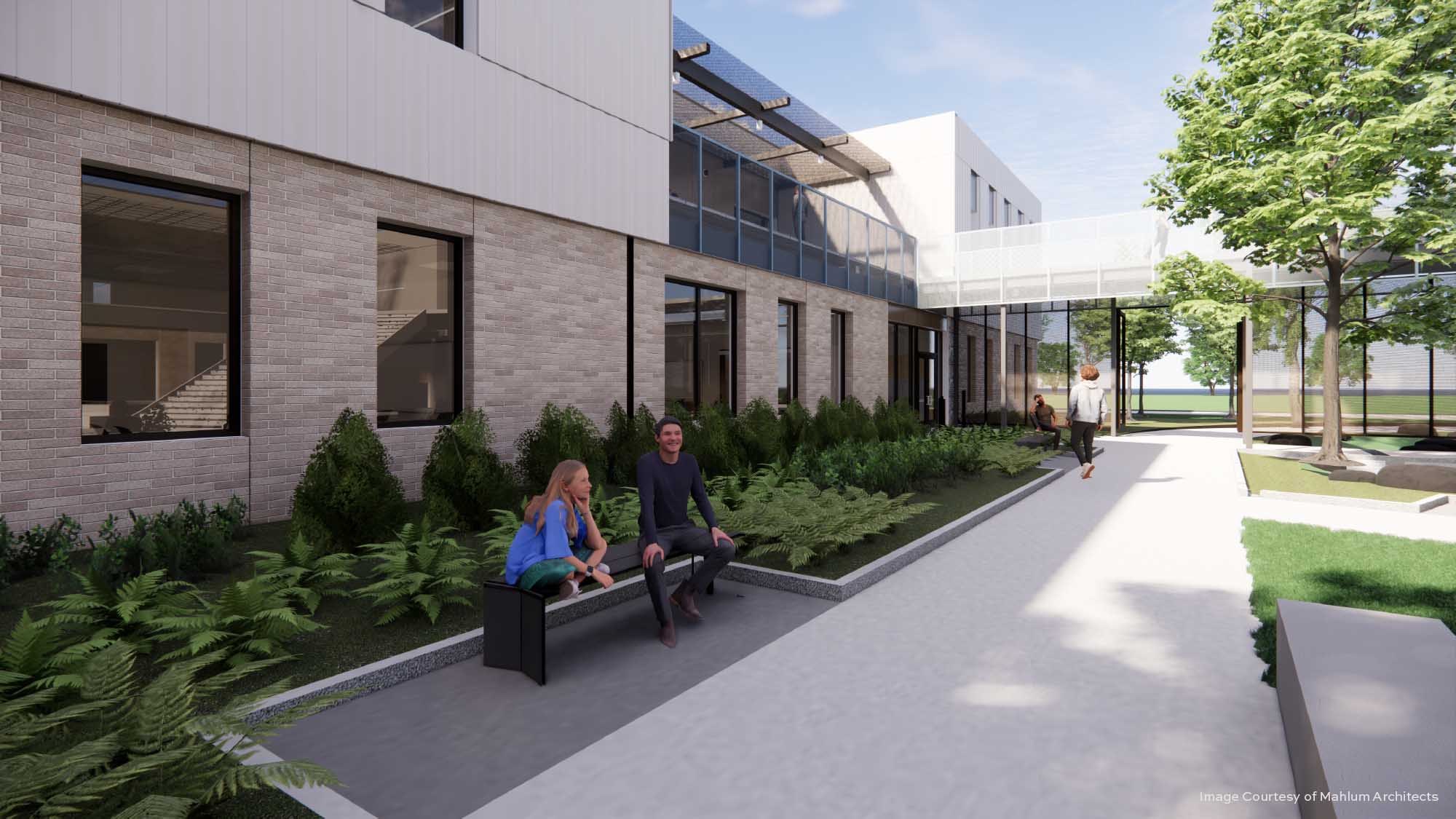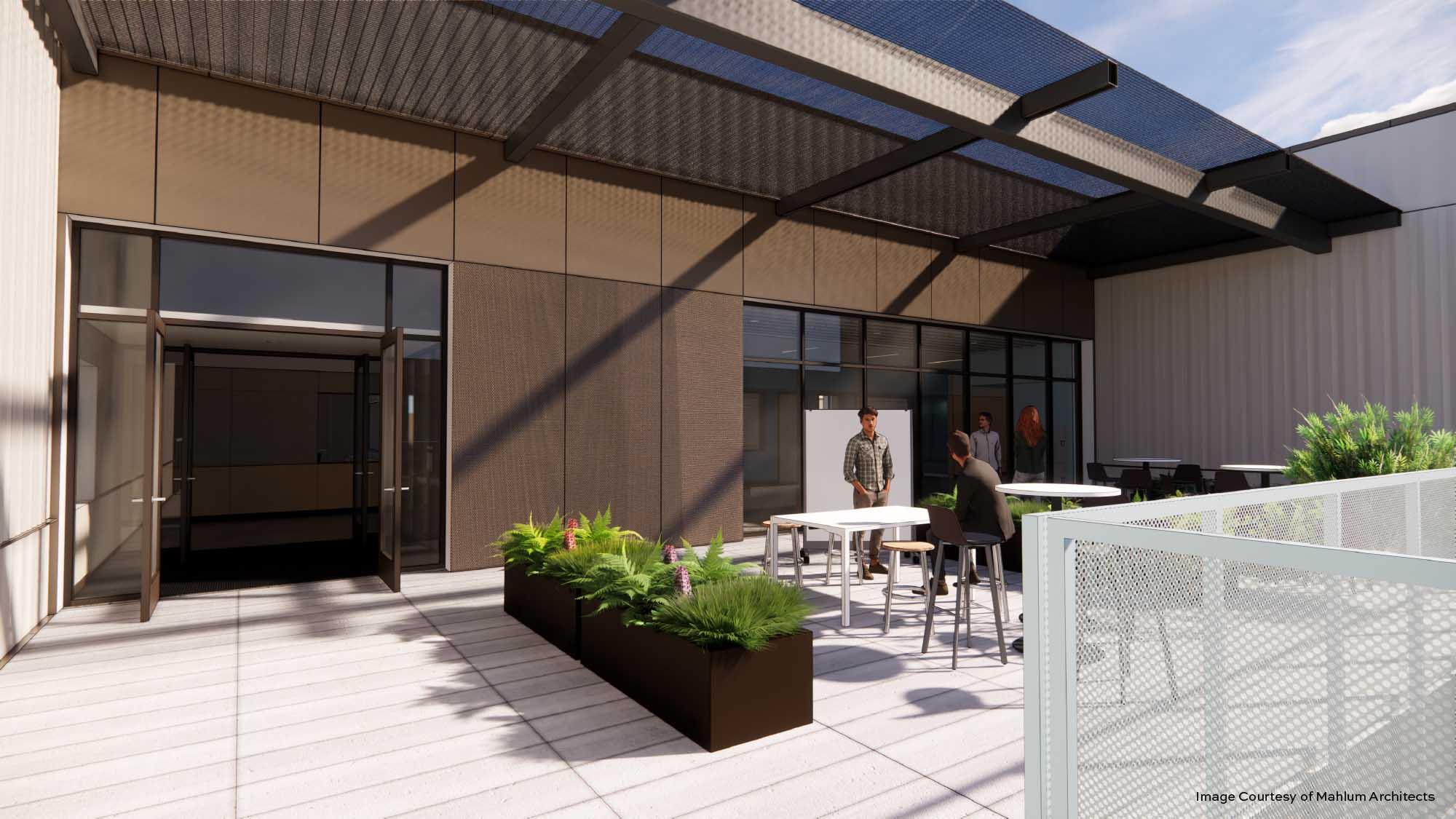Wy'east Middle School
Vancouver Washington • August 2023
* Work completed at Mayer/Reed
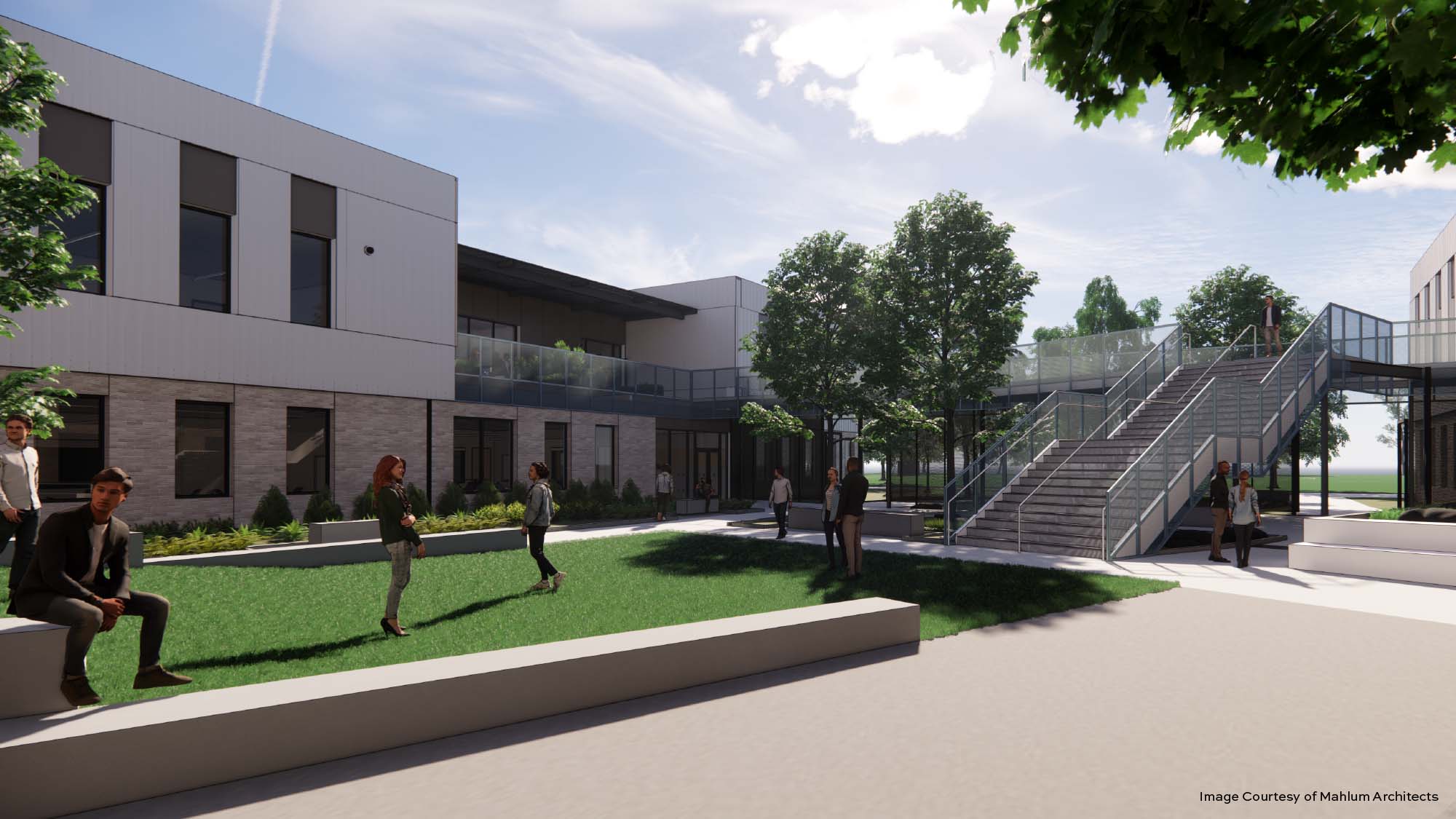
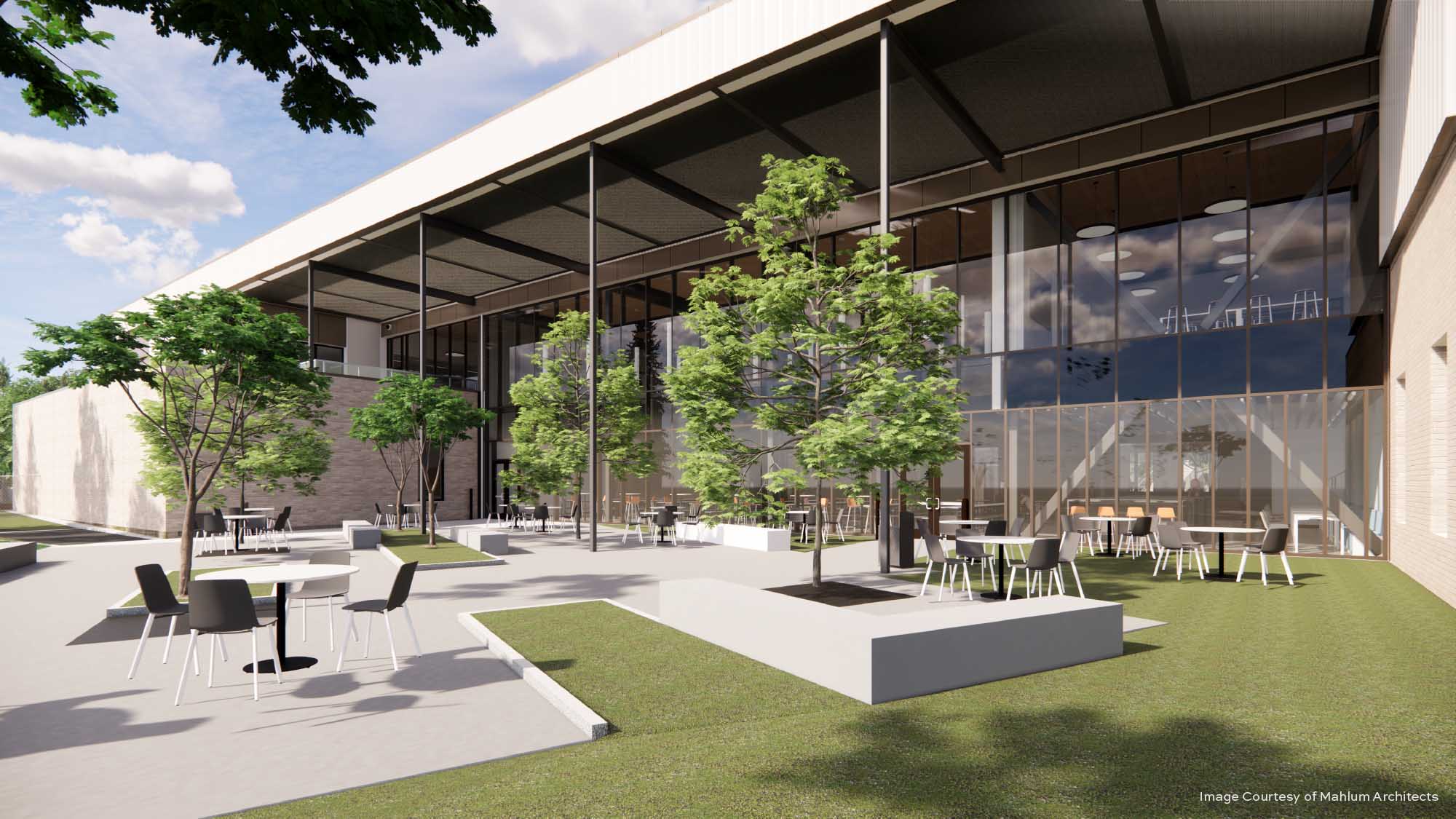
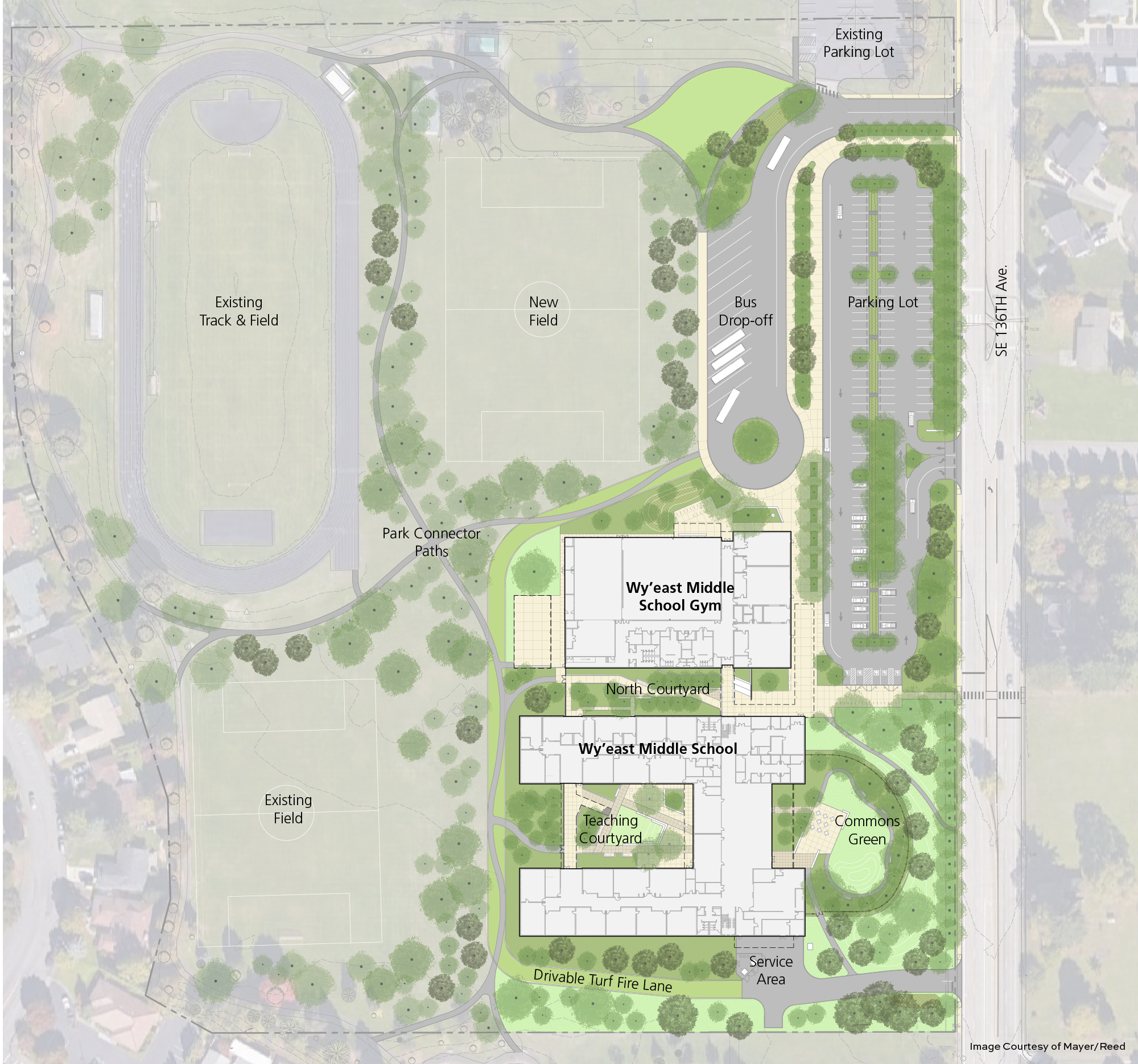
Vancouver, Washington is a vibrant city across the Columbia River from Portland, Oregon. Mahlum Architects and Mayer/Reed were selected by the Evergreen School District to lead the design team for the Wy’esat Middle School replacement project. Brian Stuhr led Mayer/Reed’s project team, working closely with founding principal Carol Mayer-Reed, FASLA. In collaboration with Mahlum Architects, Brian managed the effort from site analysis and programming through the documentation and permitting phases and into construction.
Wy’east middle school is situated in a residential neighborhood directly adjacent to several parks. The site offers abundant open space and views of the cascade mountains, including Mount Hood, for which the school is named. The client was excited by the design team’s idea to craft rich outdoor learning spaces with the same thought and care typically given to interior spaces.
Client: Evergreen School District
Architect: Mahlum Architects
"Blurring the lines between where the park ends and the school begins."
The design provides two new courtyards and an outdoor commons area for lunchtime play. The heart of the school is the central teaching courtyard. The space includes intimate nooks and room for groups of varying sizes to gather around a sloped central green. Rain collected off the building is sent cascading down a water feature and into an educational stormwater planter which flows though the courtyard and out into the park, creating a sense of connection with the larger landscape. The feeling of the surrounding parks is pulled into the courtyard spaces, blurring the lines between school and park.
